2471 Foxdale Avenue, Oceanside, NY 11572
$800,000
Sold Price
Sold on 10/30/2023
 4
Beds
4
Beds
 2
Baths
2
Baths
 Built In
1952
Built In
1952
| Listing ID |
11189168 |
|
|
|
| Property Type |
Residential |
|
|
|
| County |
Nassau |
|
|
|
| Township |
Hempstead |
|
|
|
| School |
Oceanside |
|
|
|
|
| Total Tax |
$13,058 |
|
|
|
| Tax ID |
2089-54-148-00-0038-0 |
|
|
|
| FEMA Flood Map |
fema.gov/portal |
|
|
|
| Year Built |
1952 |
|
|
|
| |
|
|
|
|
|
Welcome to 2471 Foxdale - a stunning four-bedroom, two-bath expanded cape home nestled in a prime location. Upon entering, you'll immediately notice the warm and welcoming ambiance. The formal living room has a gas fireplace with stone accent wall and leads to the formal dining room; both with hardwood floors. The oversized kitchen includes stainless steel appliances and eat-in area with access to the backyard. The expansive den with cathedral ceilings lends an airy and open feel while providing ample space for relaxation or to host gatherings with friends and family. Its generous size allows for various layout options. Two bedrooms and a full bath complete the first floor. The second floor offers a full bath as well as two generously sized bedrooms, each providing a cozy and private retreat. The full finished basement offers ample bonus space. Step outside to the beautifully landscaped backyard, where an outdoor retractable awning over the paver patio provides a comfortable retreat from the sun. Landscape lighting in both the front and back of the home complete the curb appeal. Additional amenities in this home include central vacuum, central music system inside/outside, a 50amp outdoor outlet suitable for an electric car, and newly installed alarm system.
|
- 4 Total Bedrooms
- 2 Full Baths
- 0.18 Acres
- 8000 SF Lot
- Built in 1952
- Cape Cod Style
- Lower Level: Finished
- Lot Dimensions/Acres: 80x100
- Condition: Excellent
- Oven/Range
- Refrigerator
- Dishwasher
- Hardwood Flooring
- 7 Rooms
- Family Room
- 1 Fireplace
- Baseboard
- Hot Water
- Natural Gas Fuel
- Central A/C
- Basement: Full
- Hot Water: Gas Stand Alone
- Features: 1st floor bedrm,cathedral ceiling(s), eat-in kitchen,formal dining room
- Attached Garage
- 1 Garage Space
- Community Water
- Community Septic
- Patio
- Fence
- Irrigation System
- Construction Materials: Frame
- Parking Features: Private,Attached,1 Car Attached
- Sold on 10/30/2023
- Sold for $800,000
- Buyer's Agent: Hugo B Gomez
- Company: Dream Castle Realty
|
|
Signature Premier Properties
|
|
|
Signature Premier Properties
|
Listing data is deemed reliable but is NOT guaranteed accurate.
|



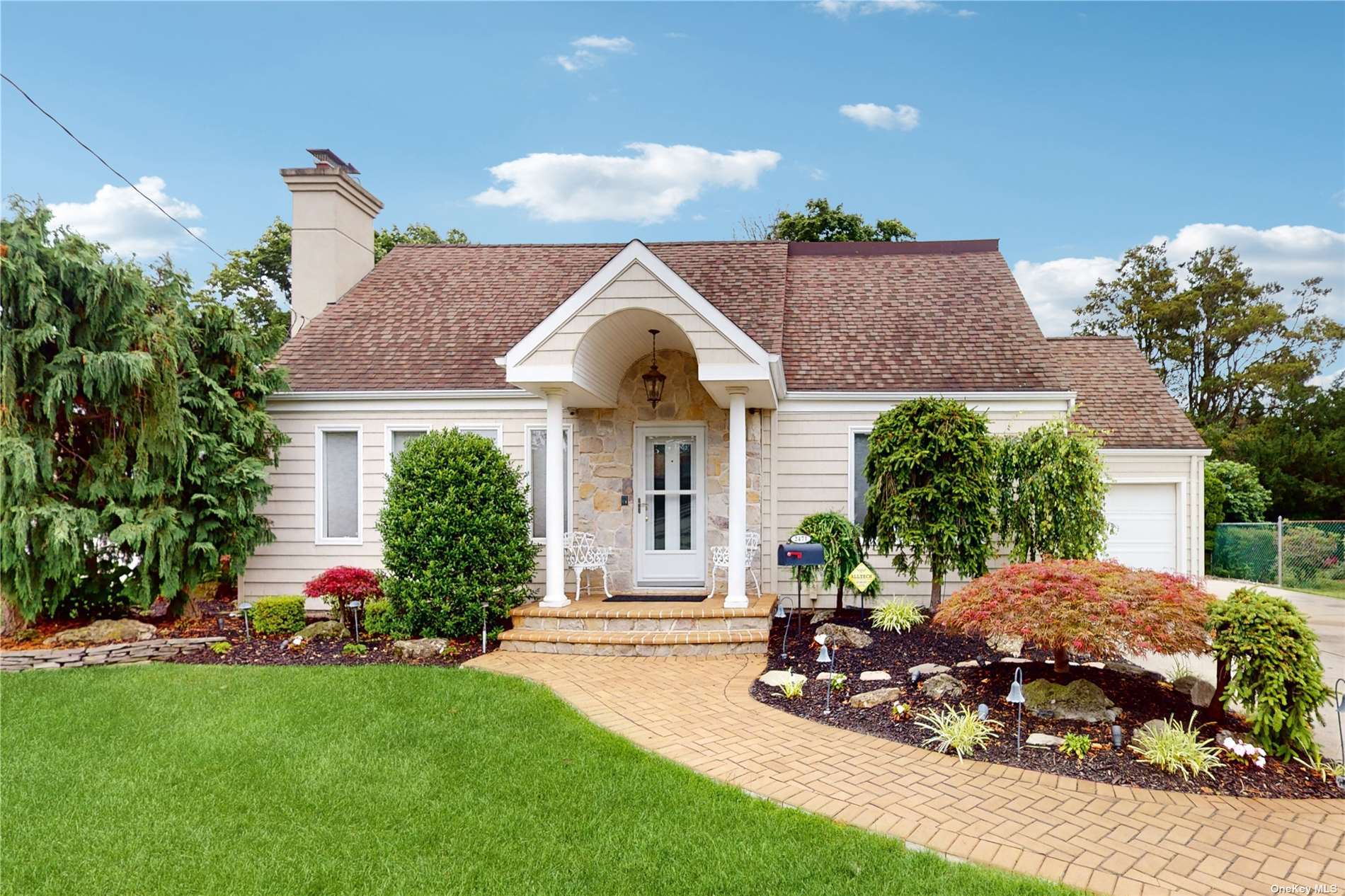

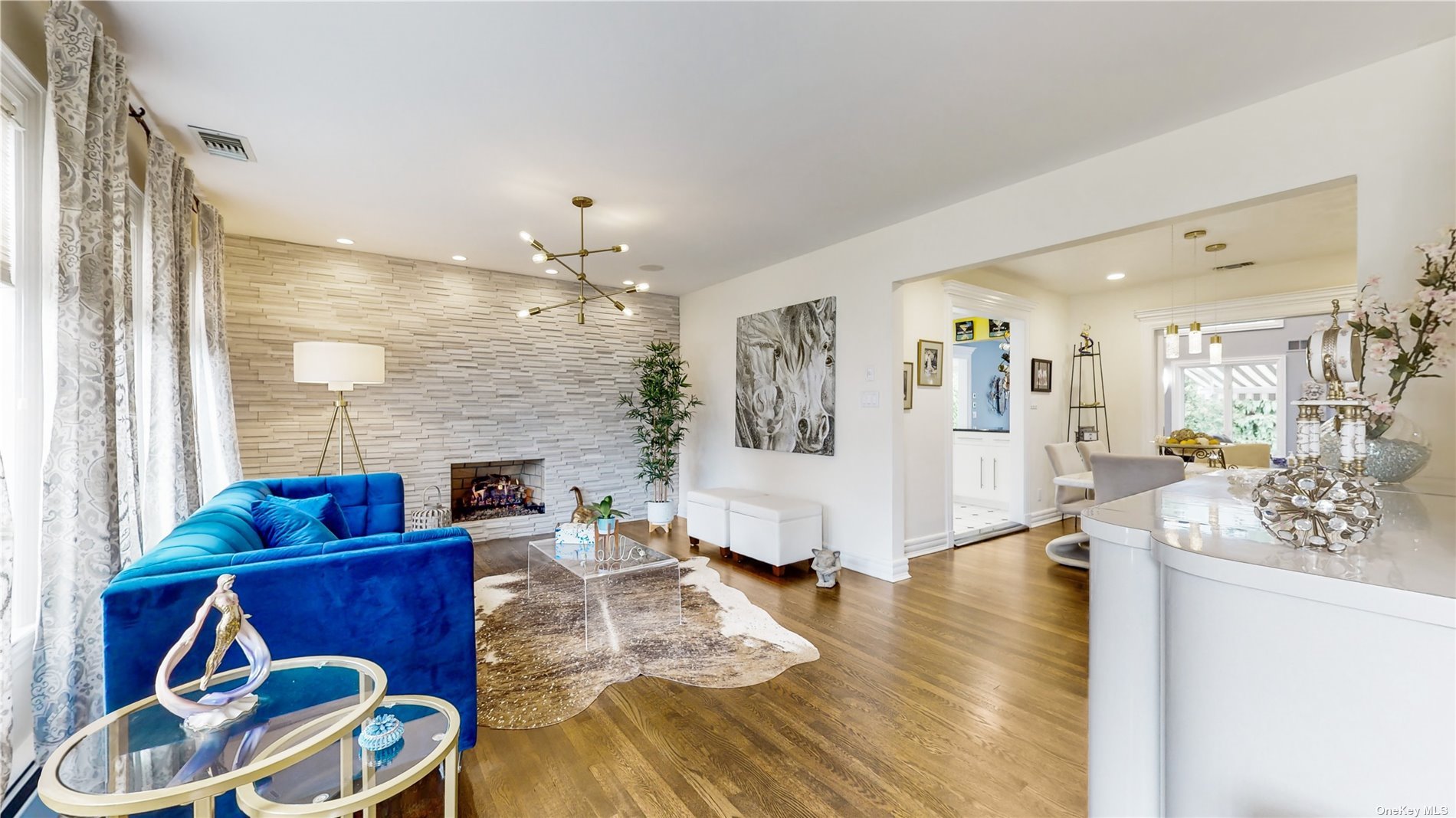 ;
;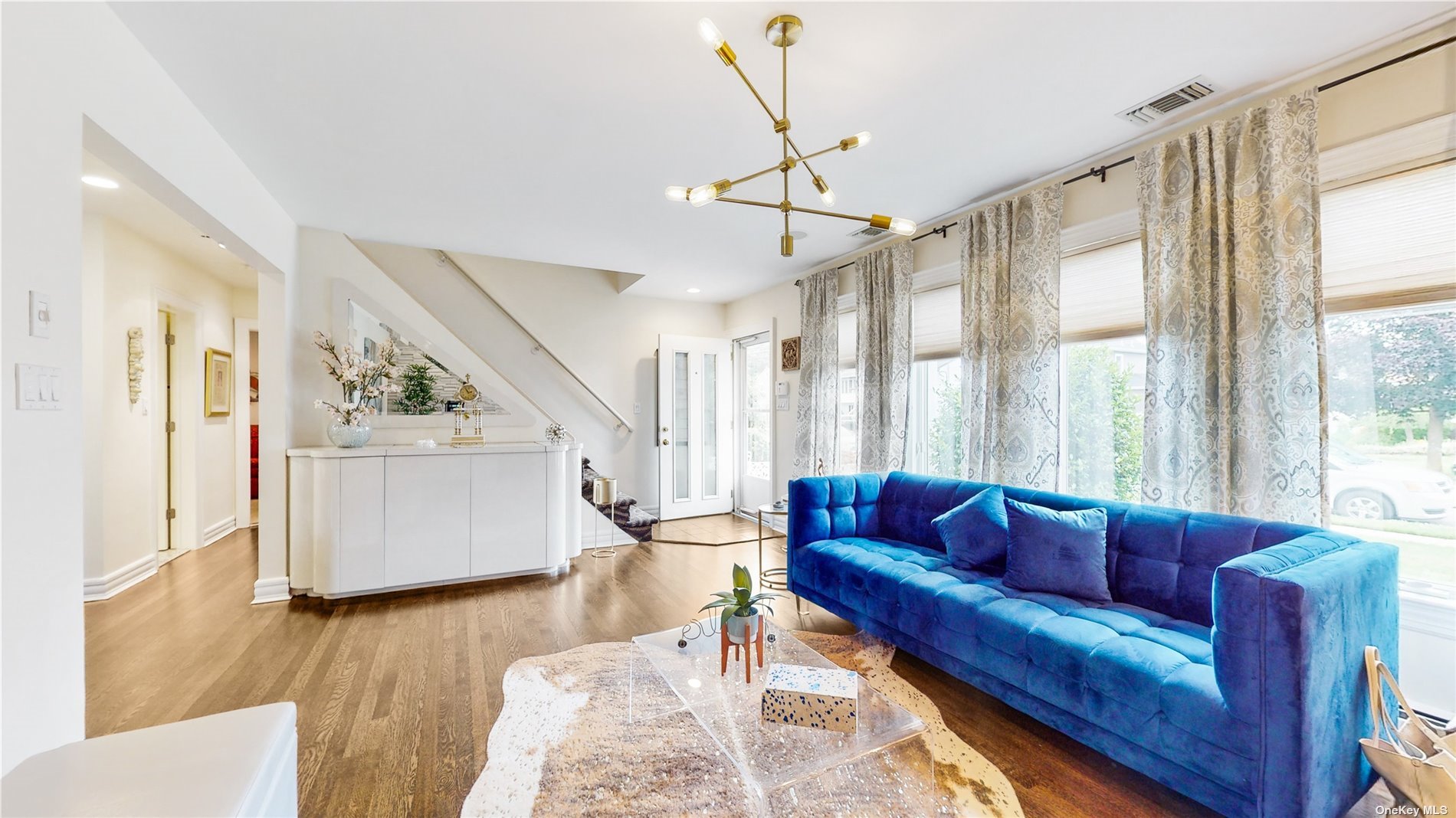 ;
;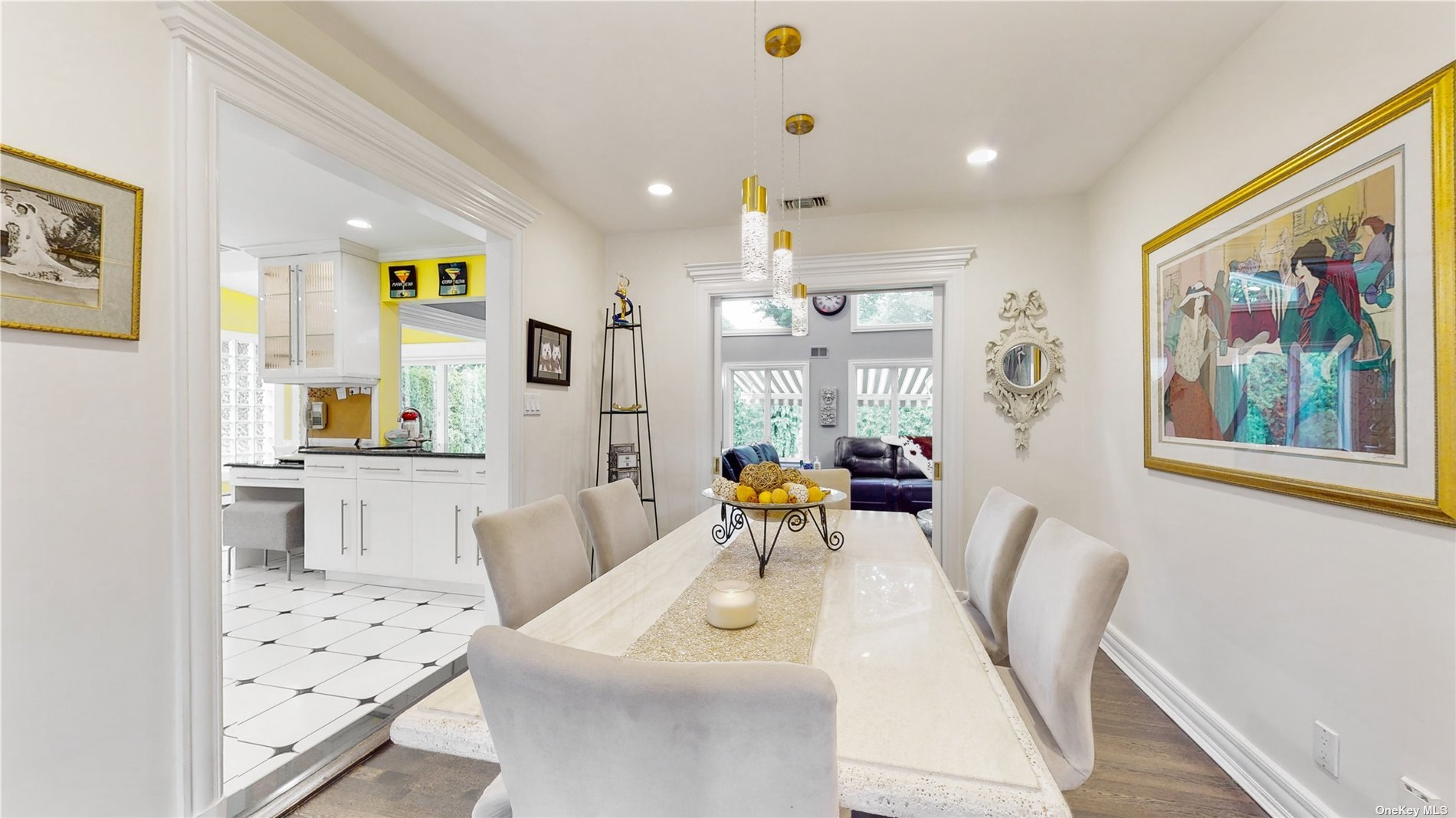 ;
;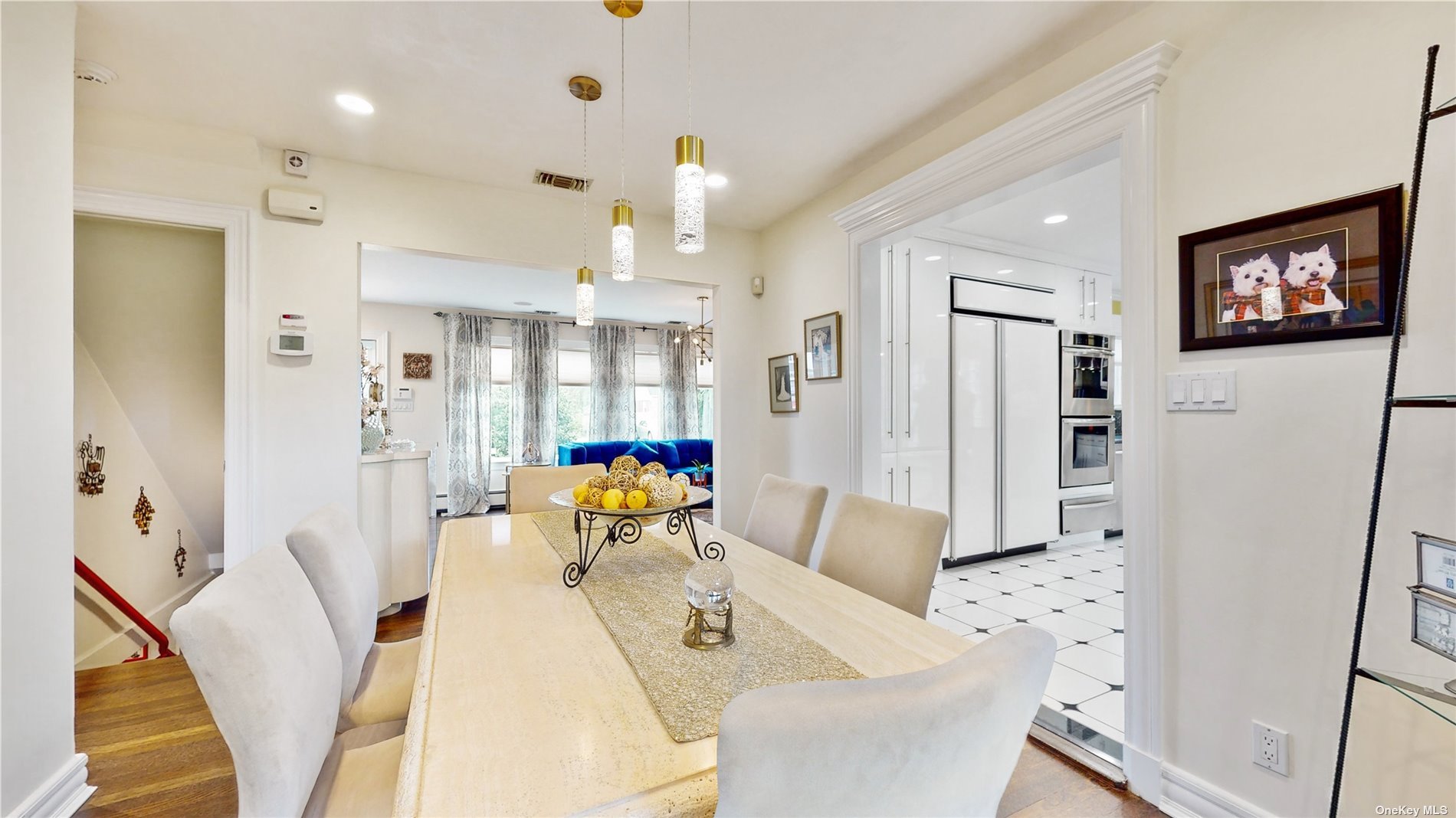 ;
;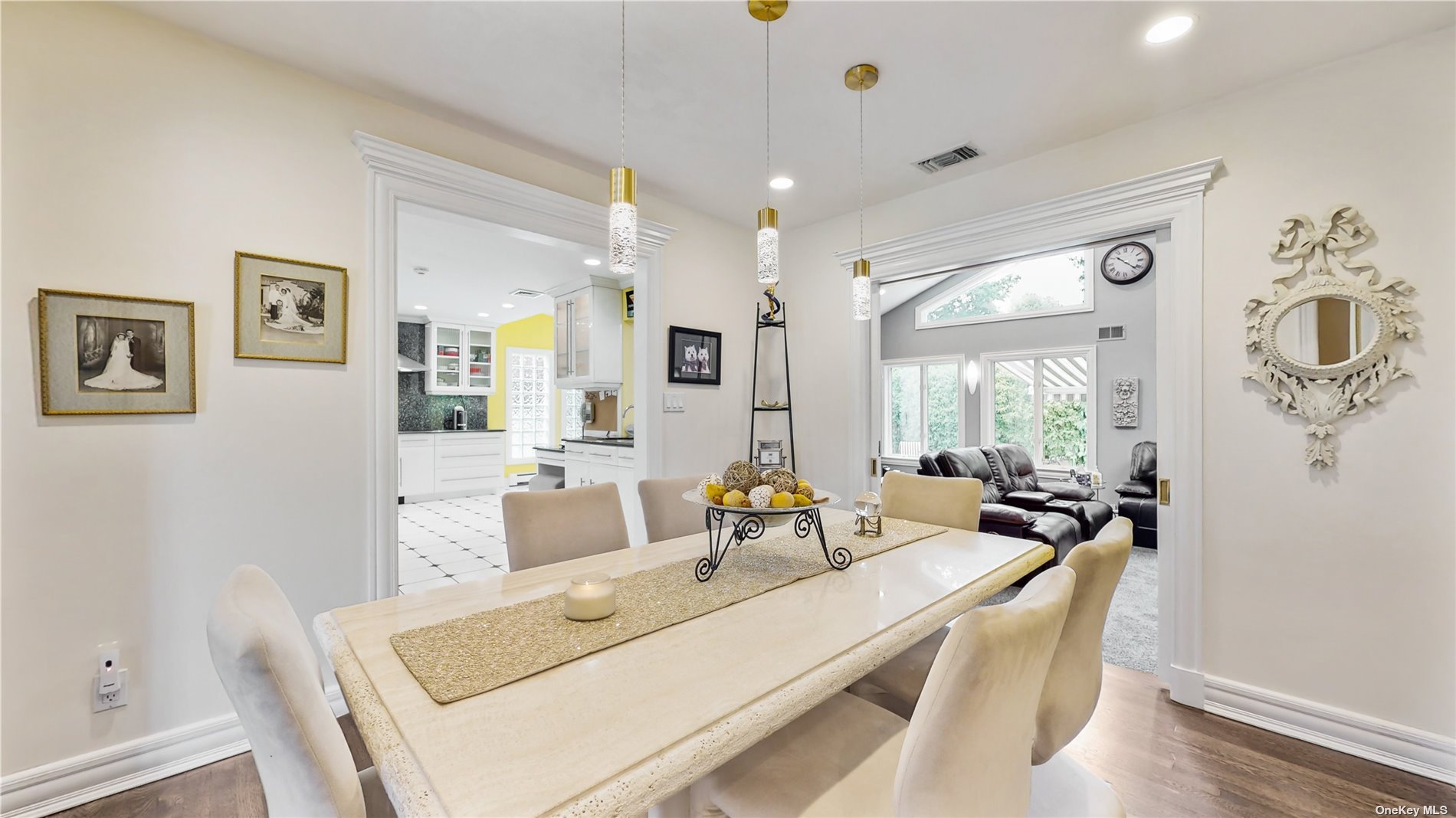 ;
;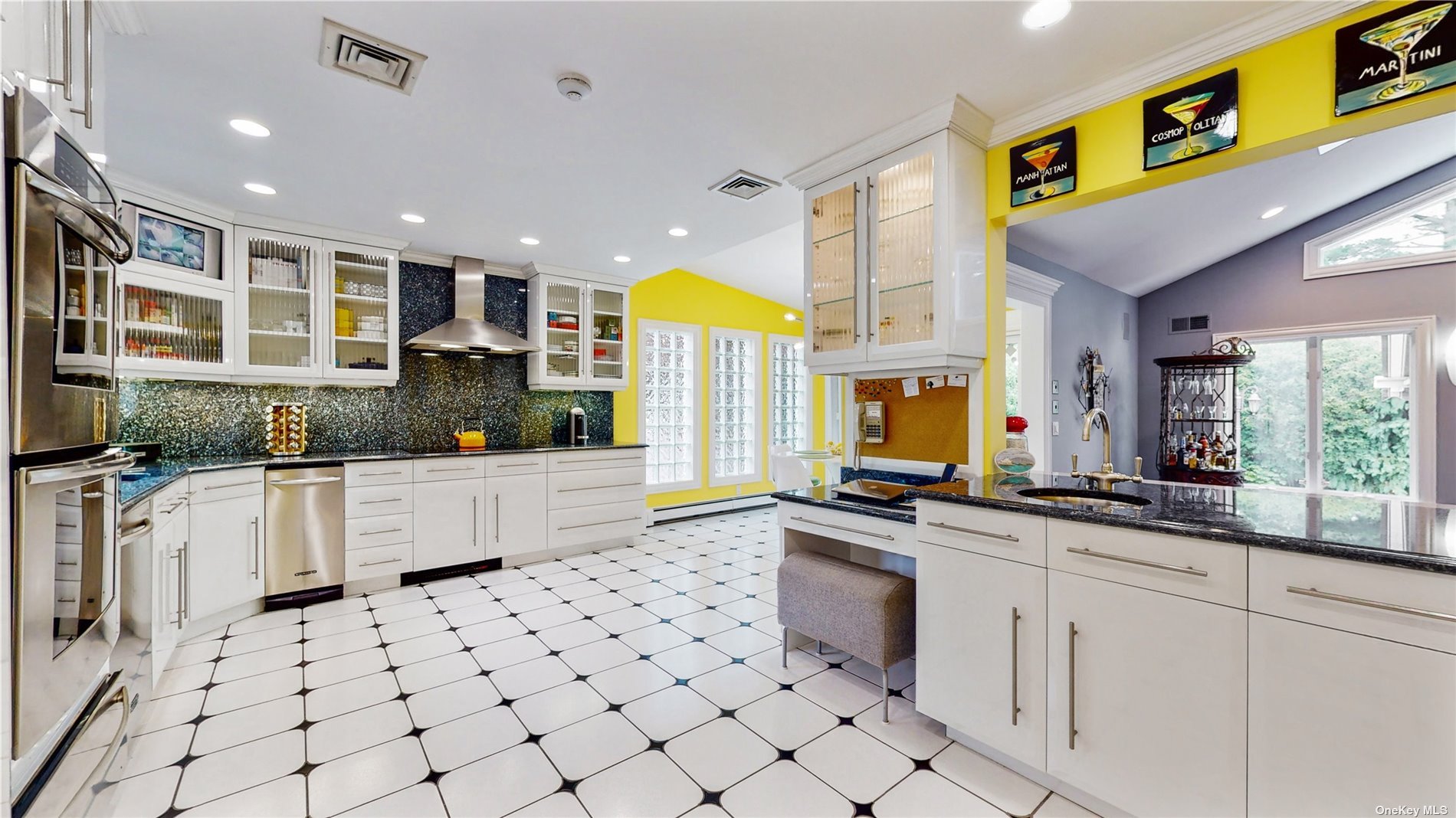 ;
;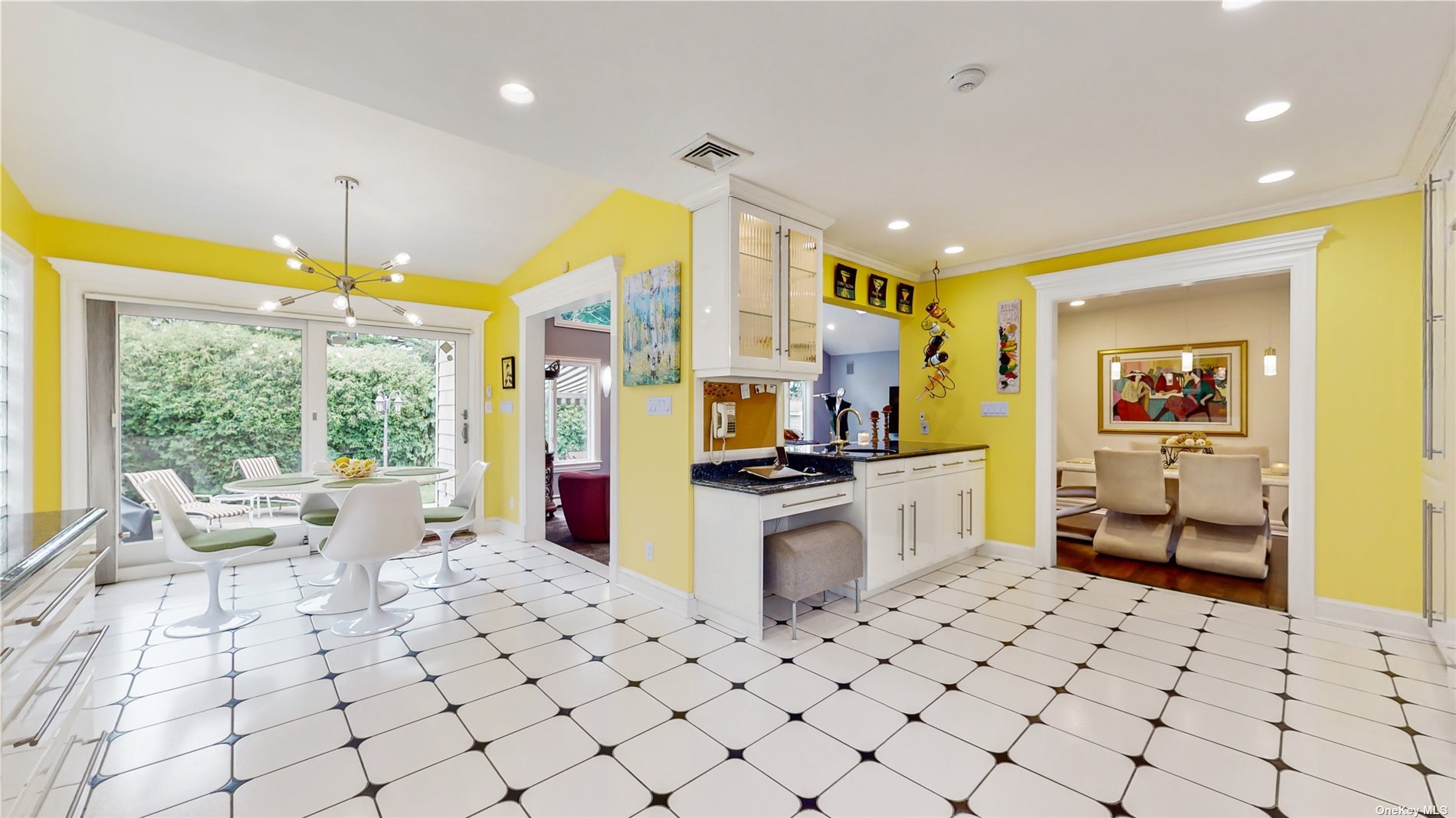 ;
;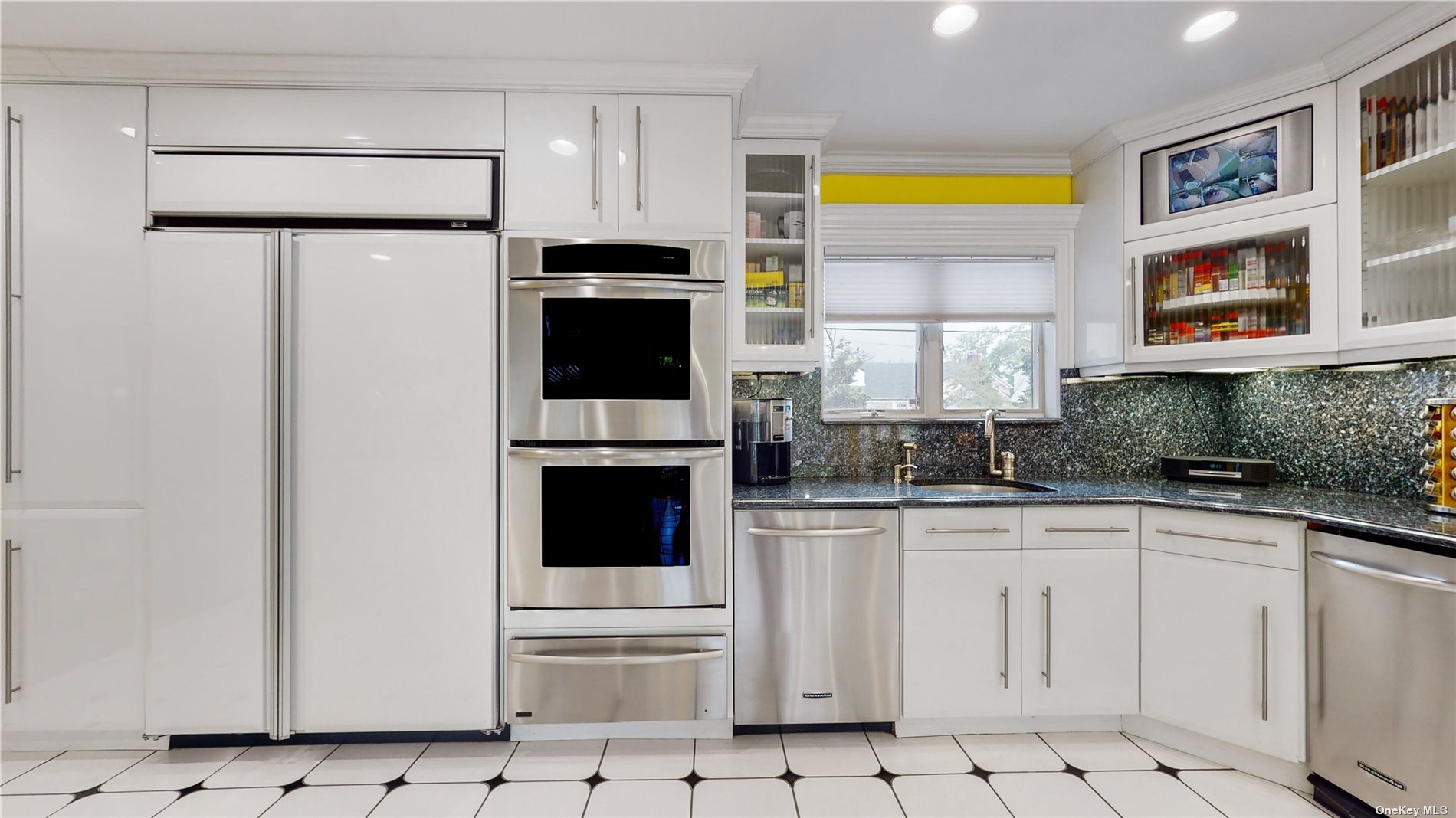 ;
;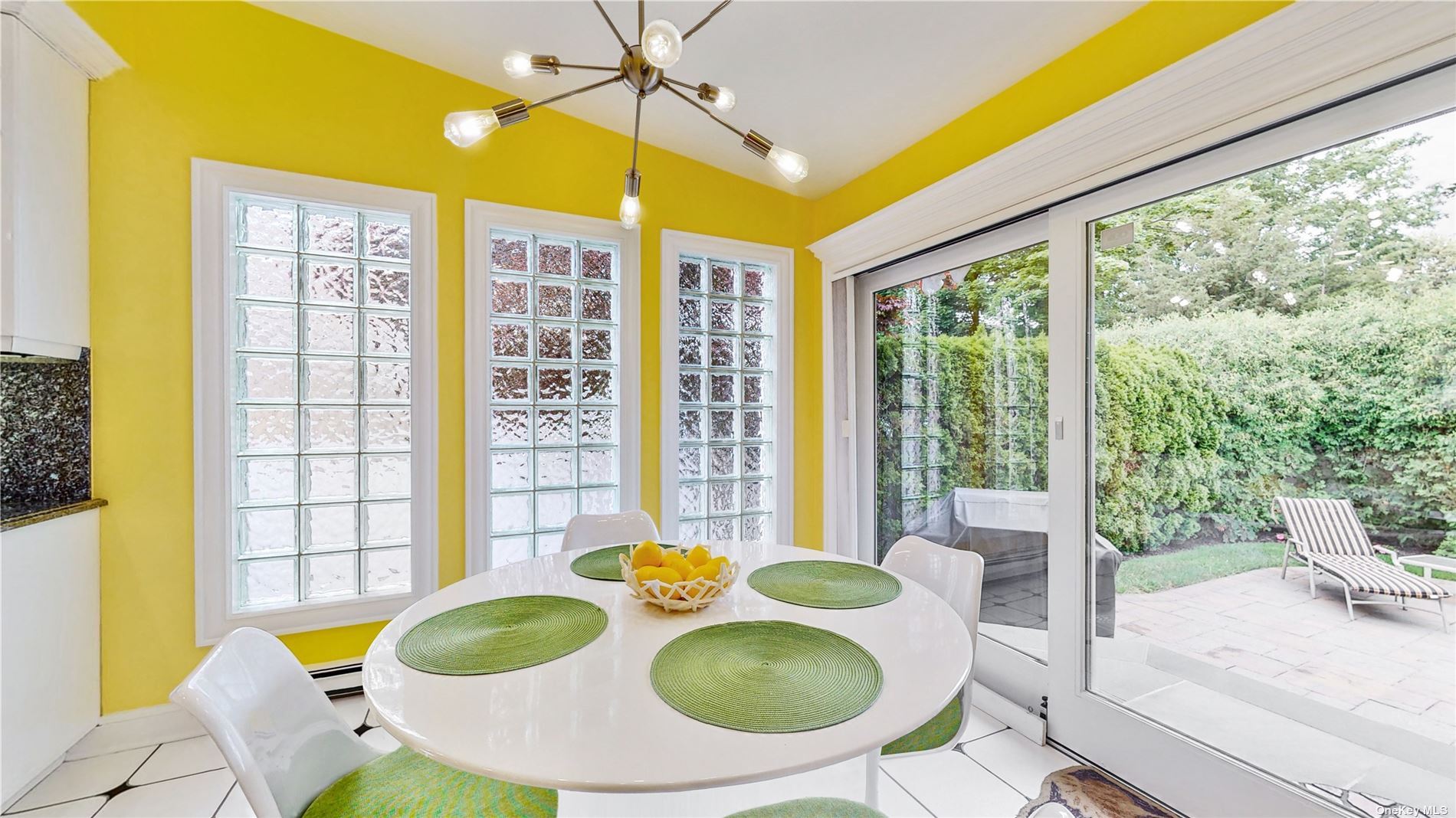 ;
;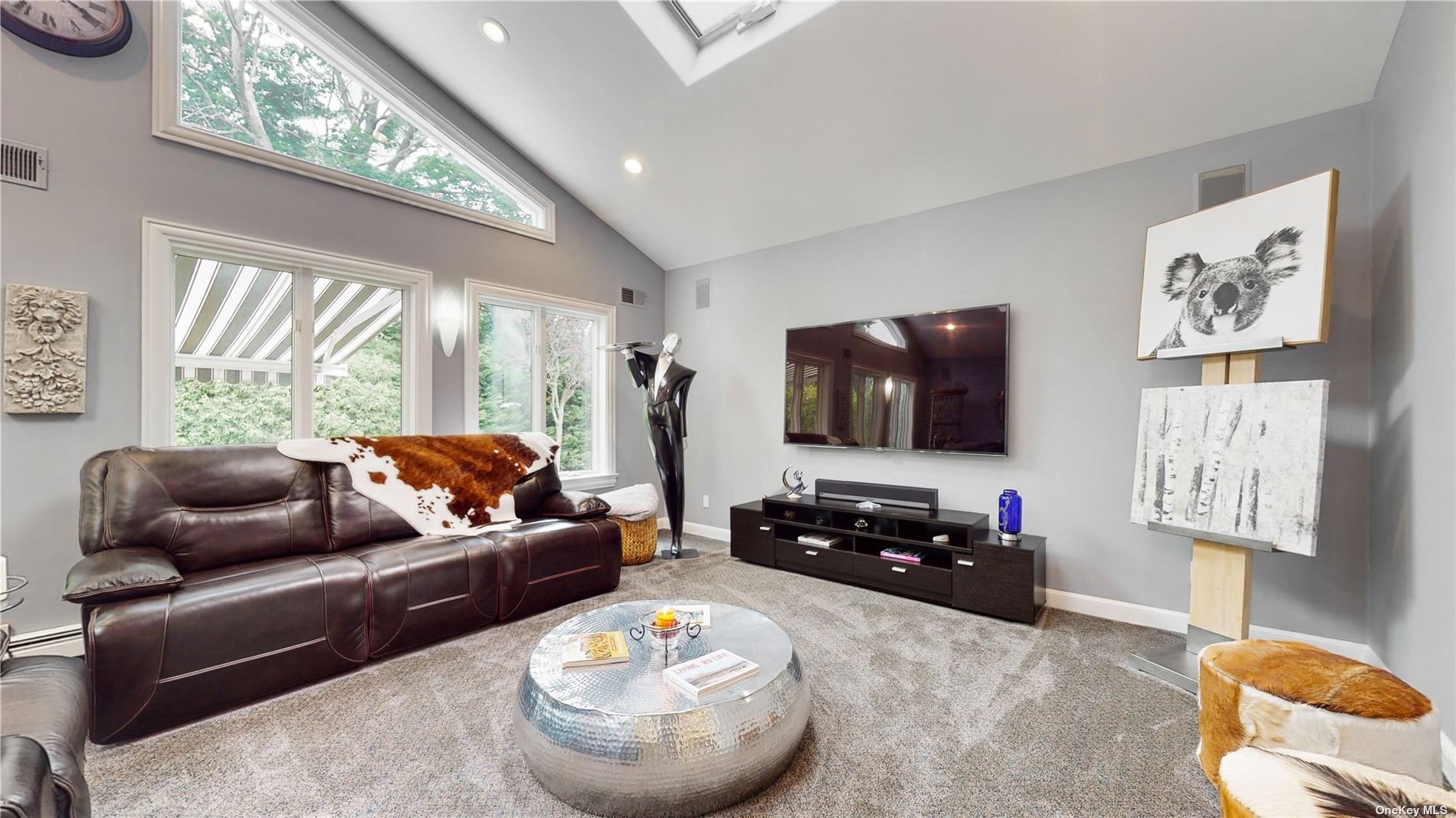 ;
;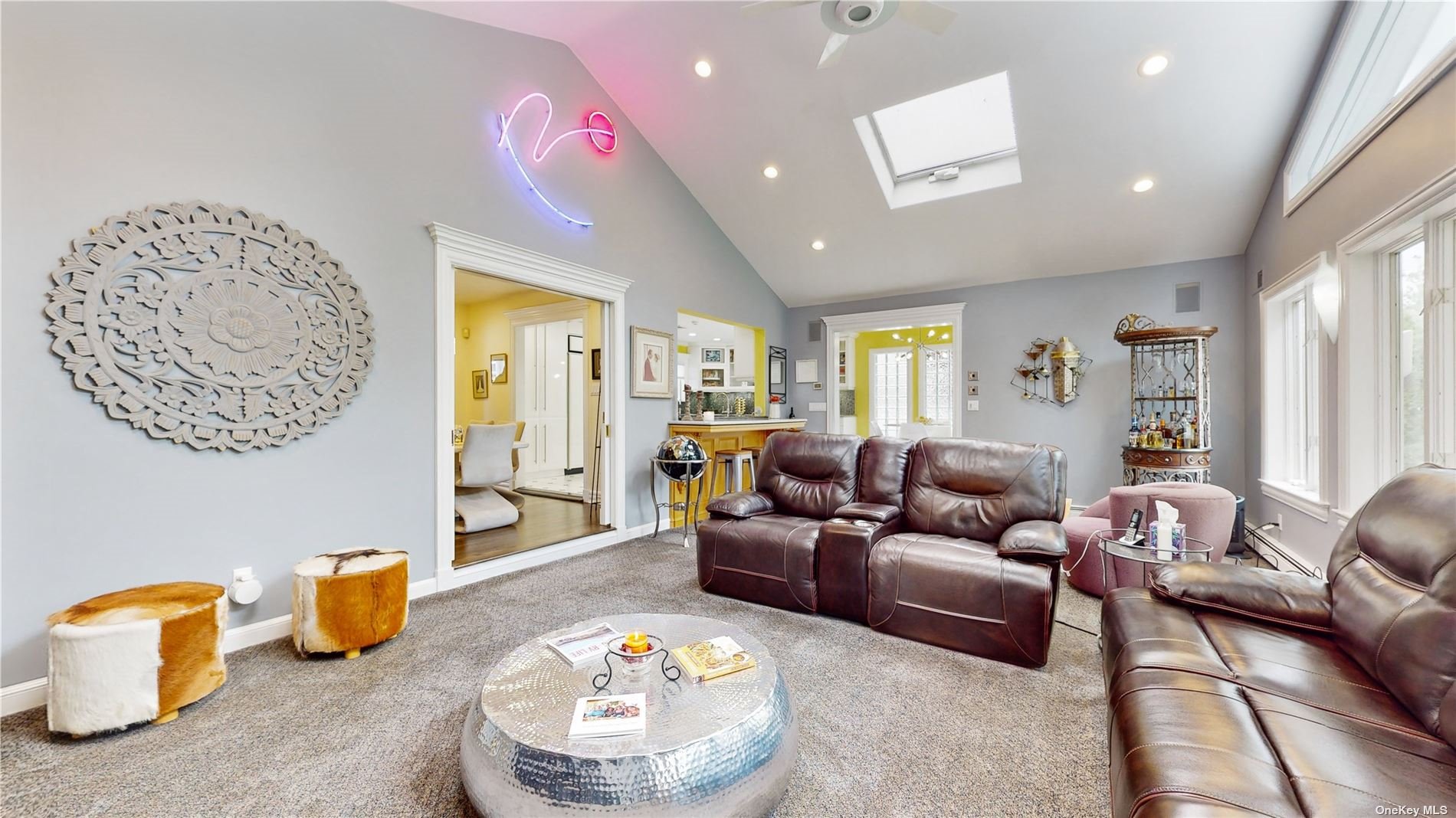 ;
;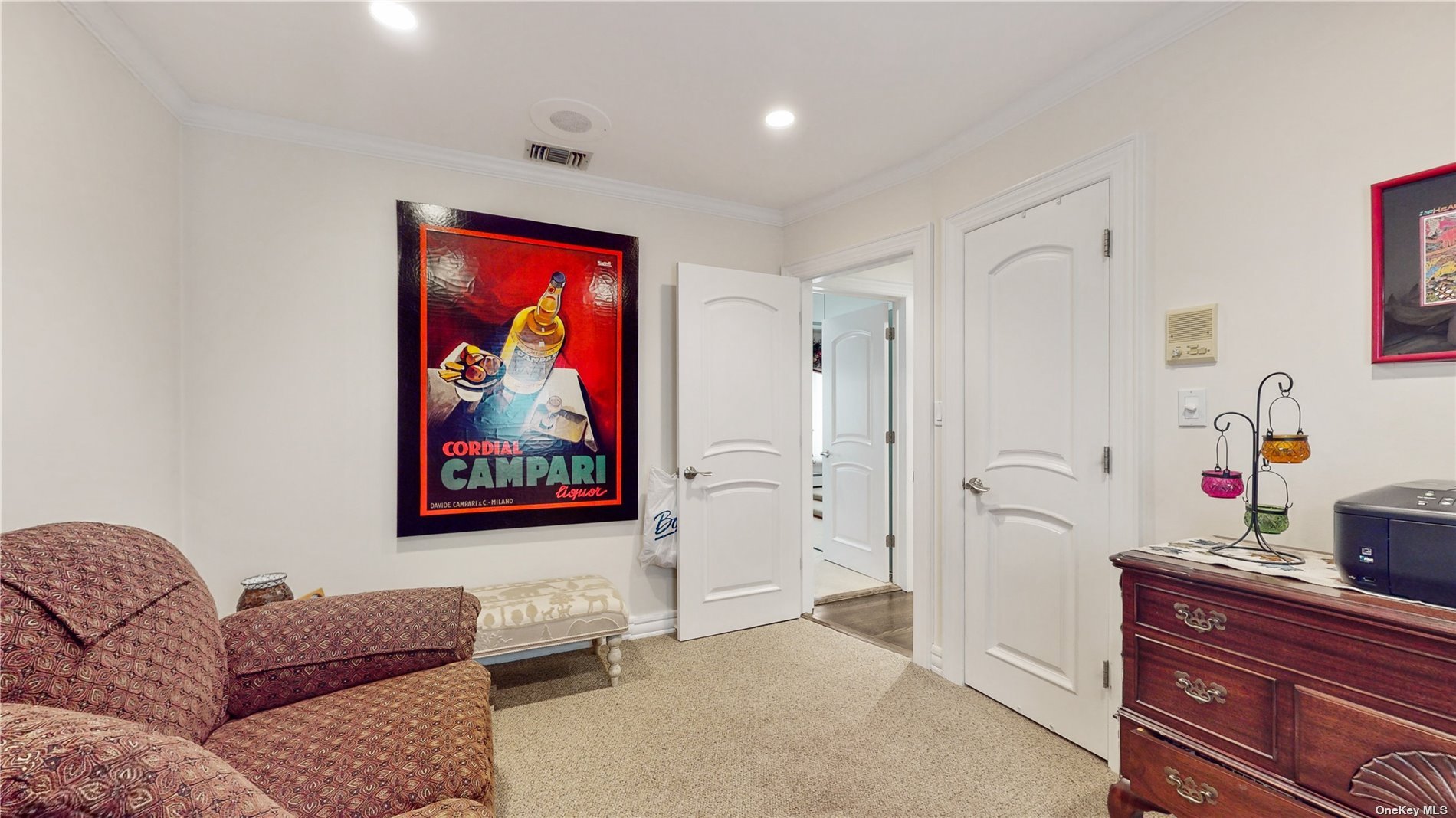 ;
;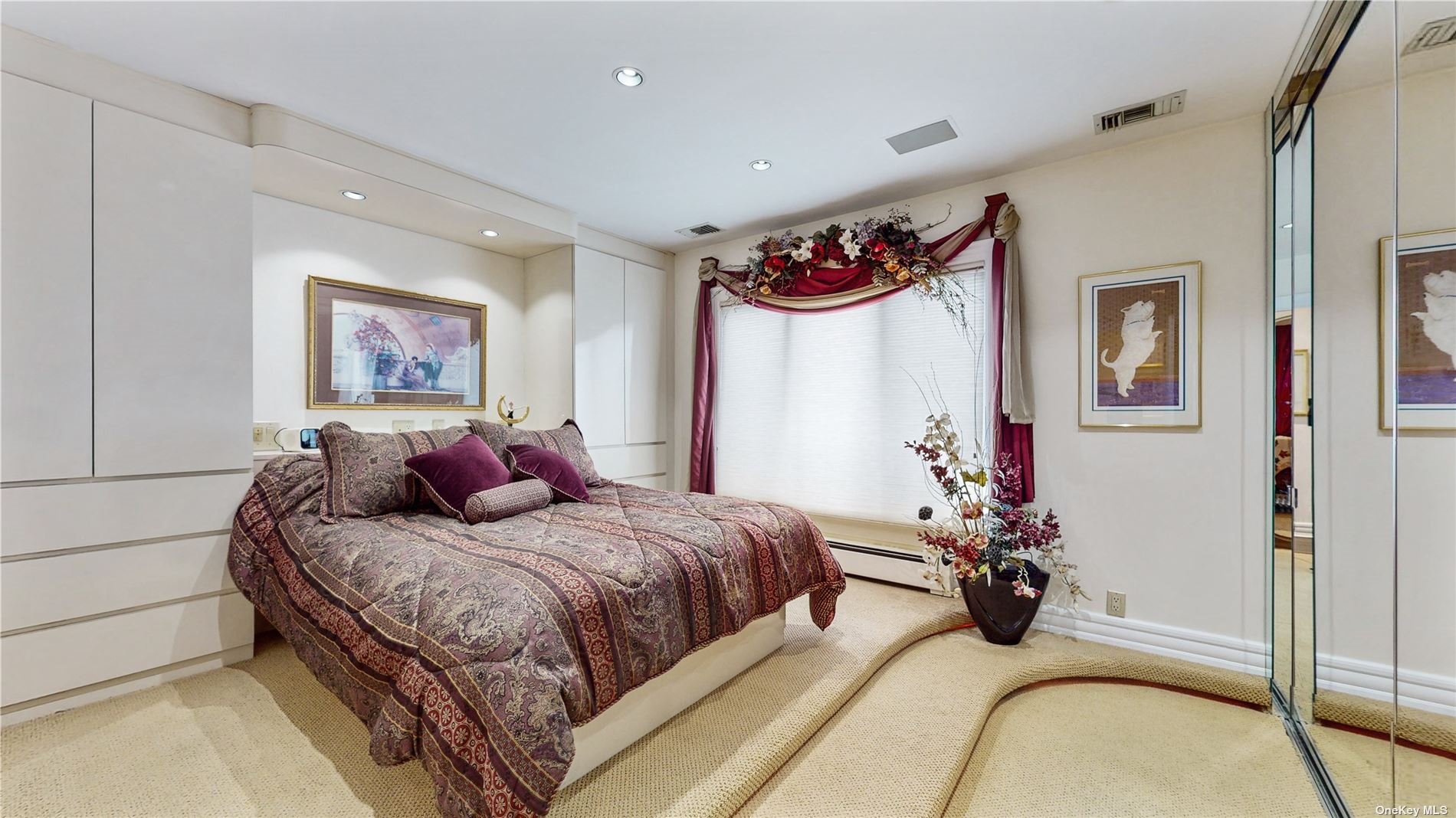 ;
;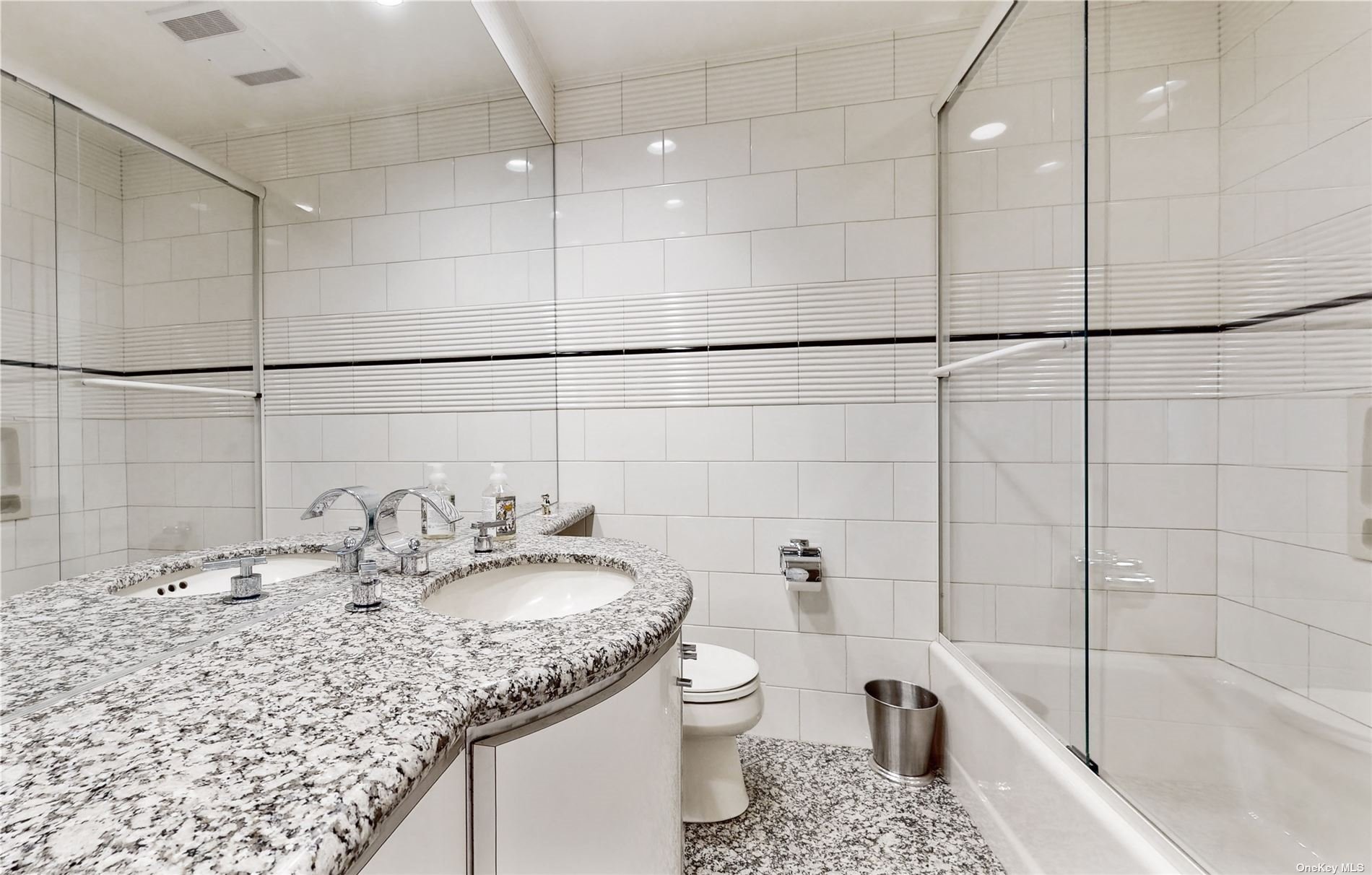 ;
;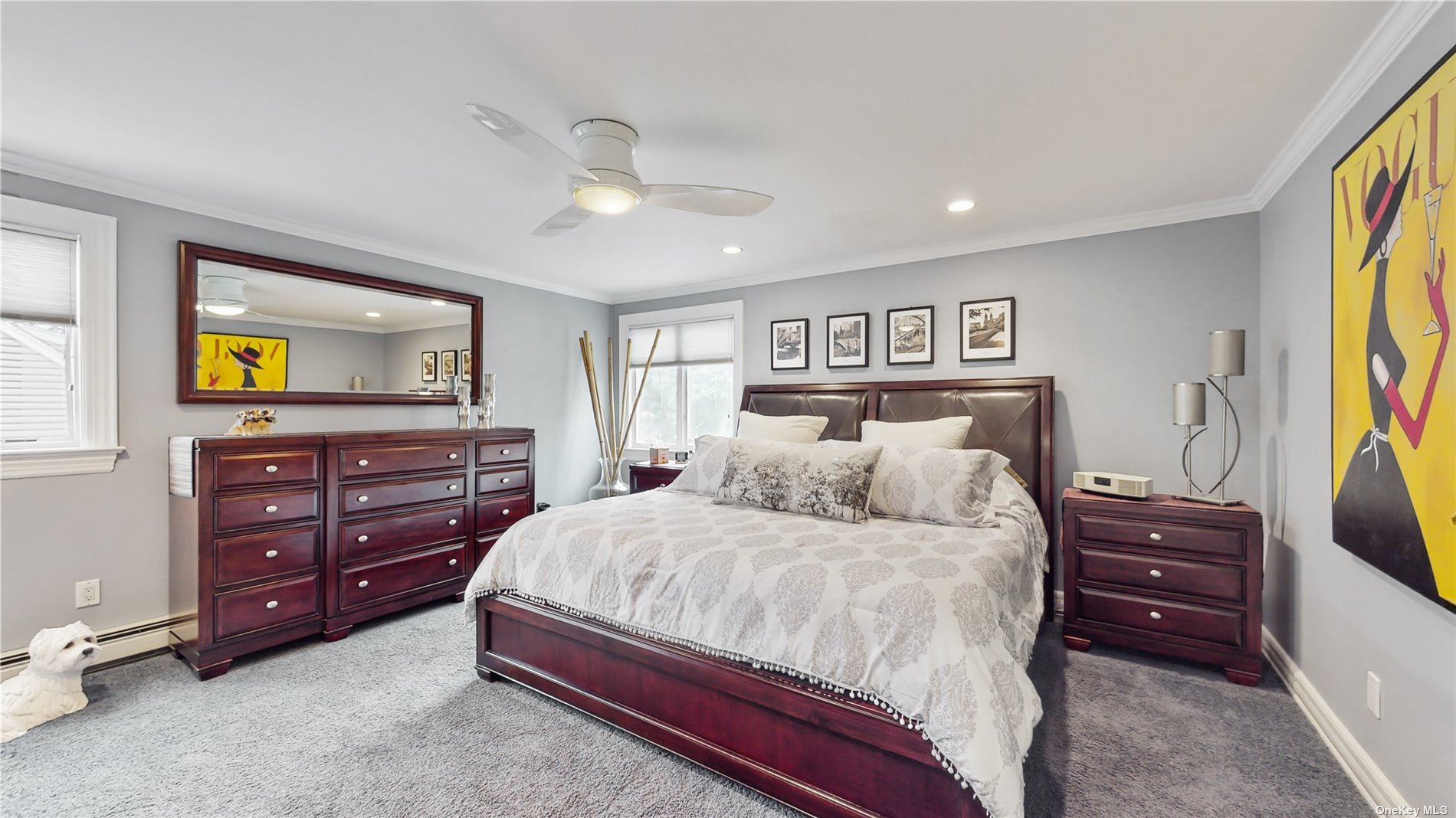 ;
;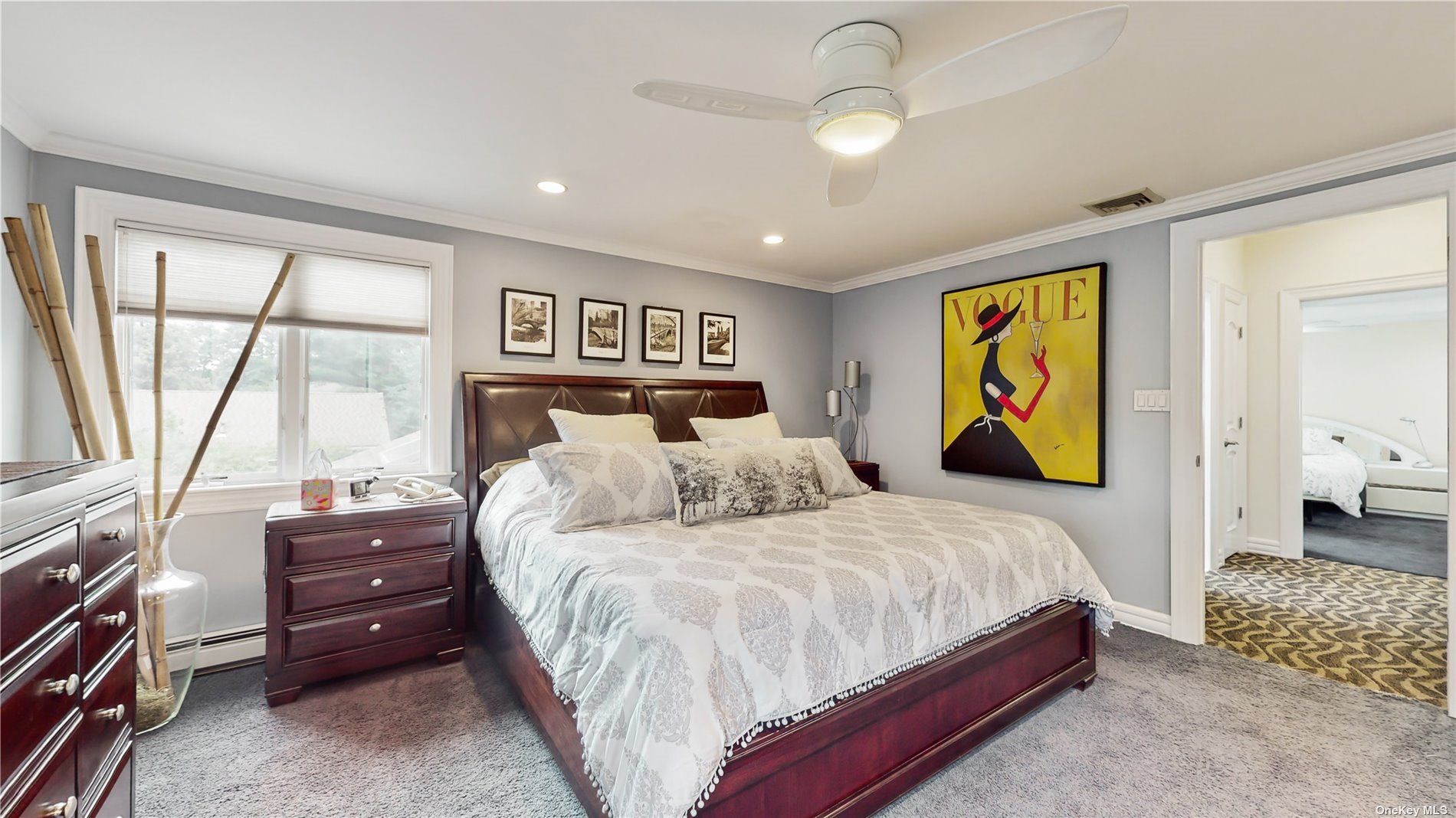 ;
;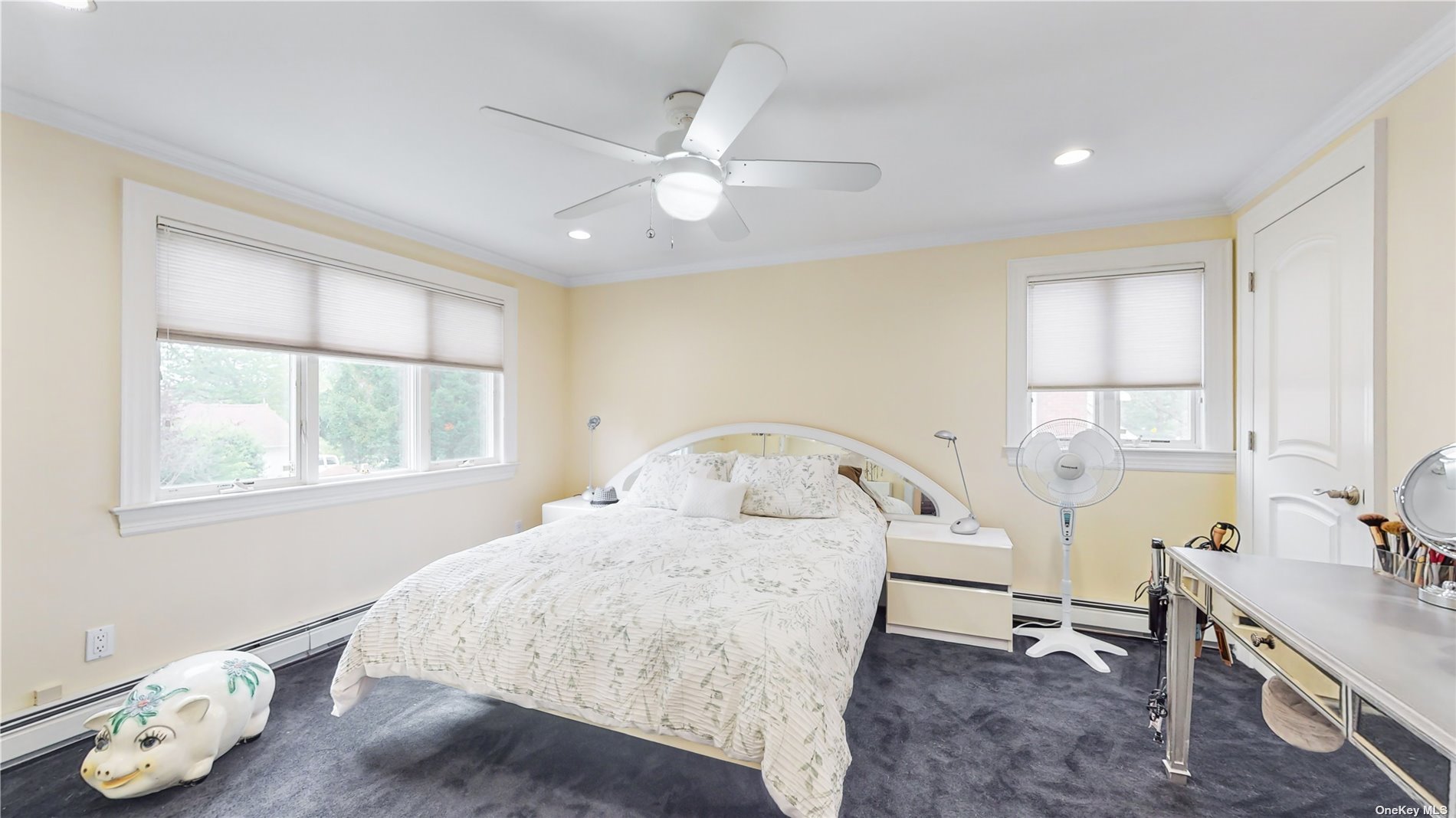 ;
;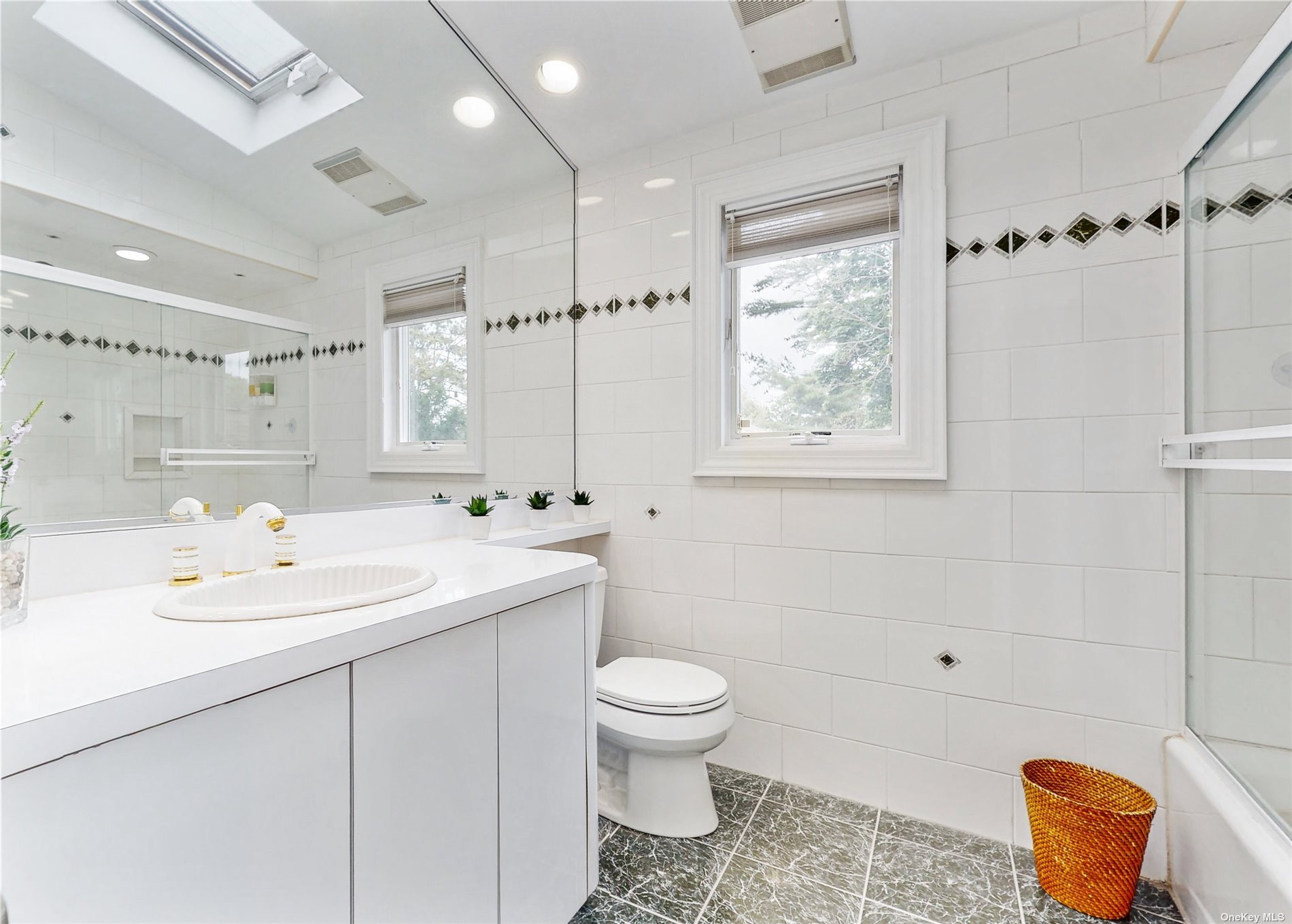 ;
;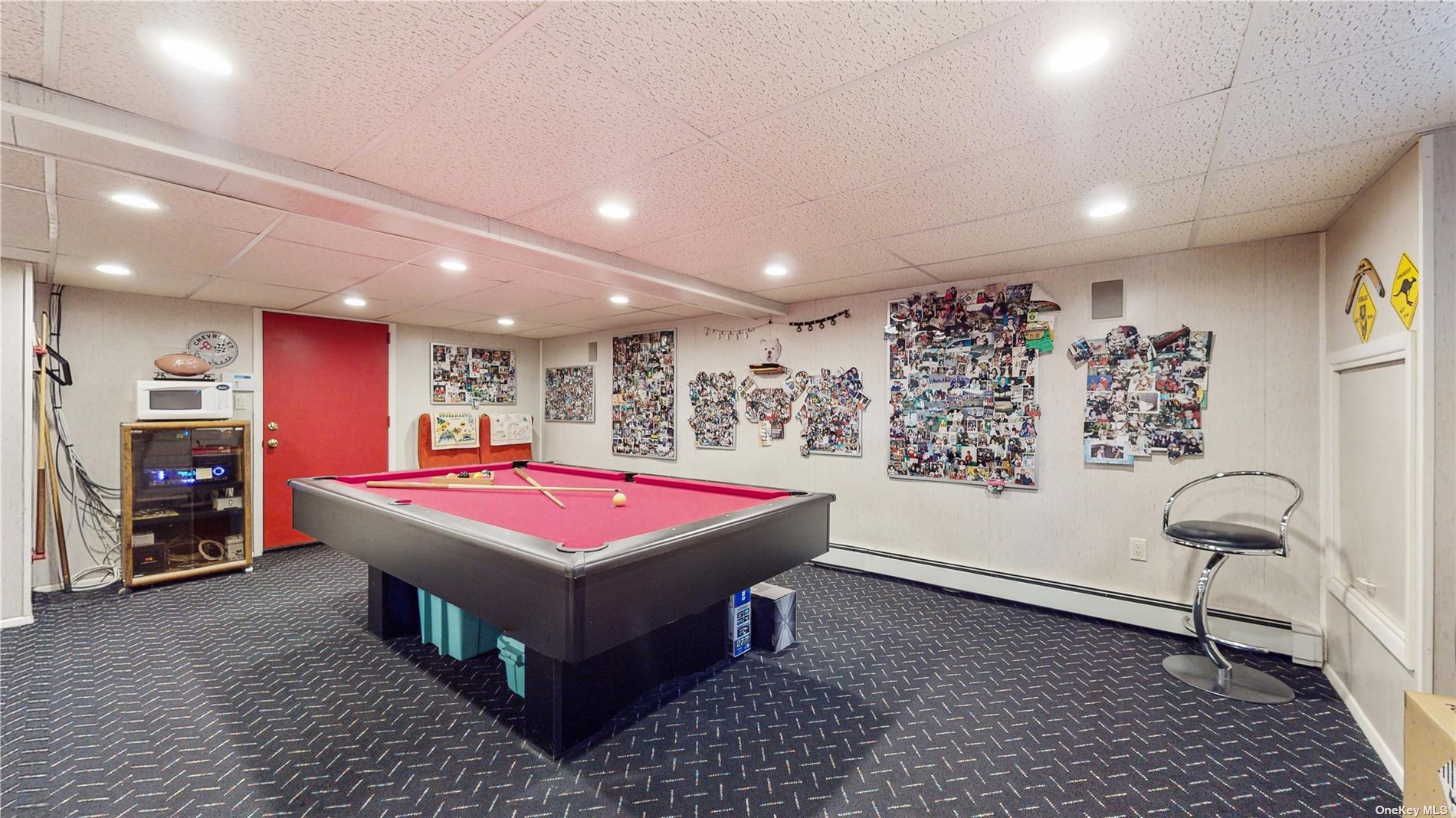 ;
;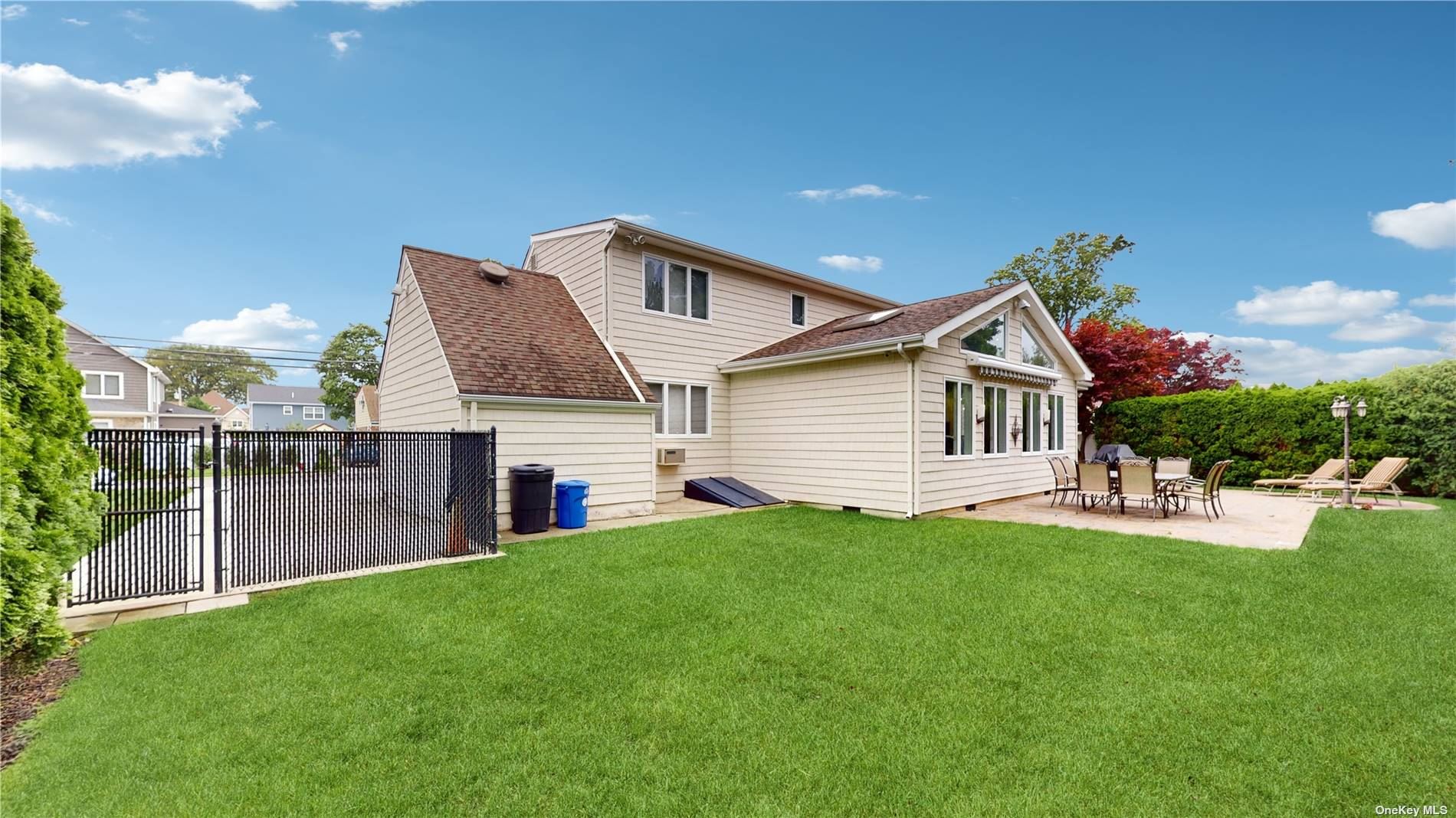 ;
;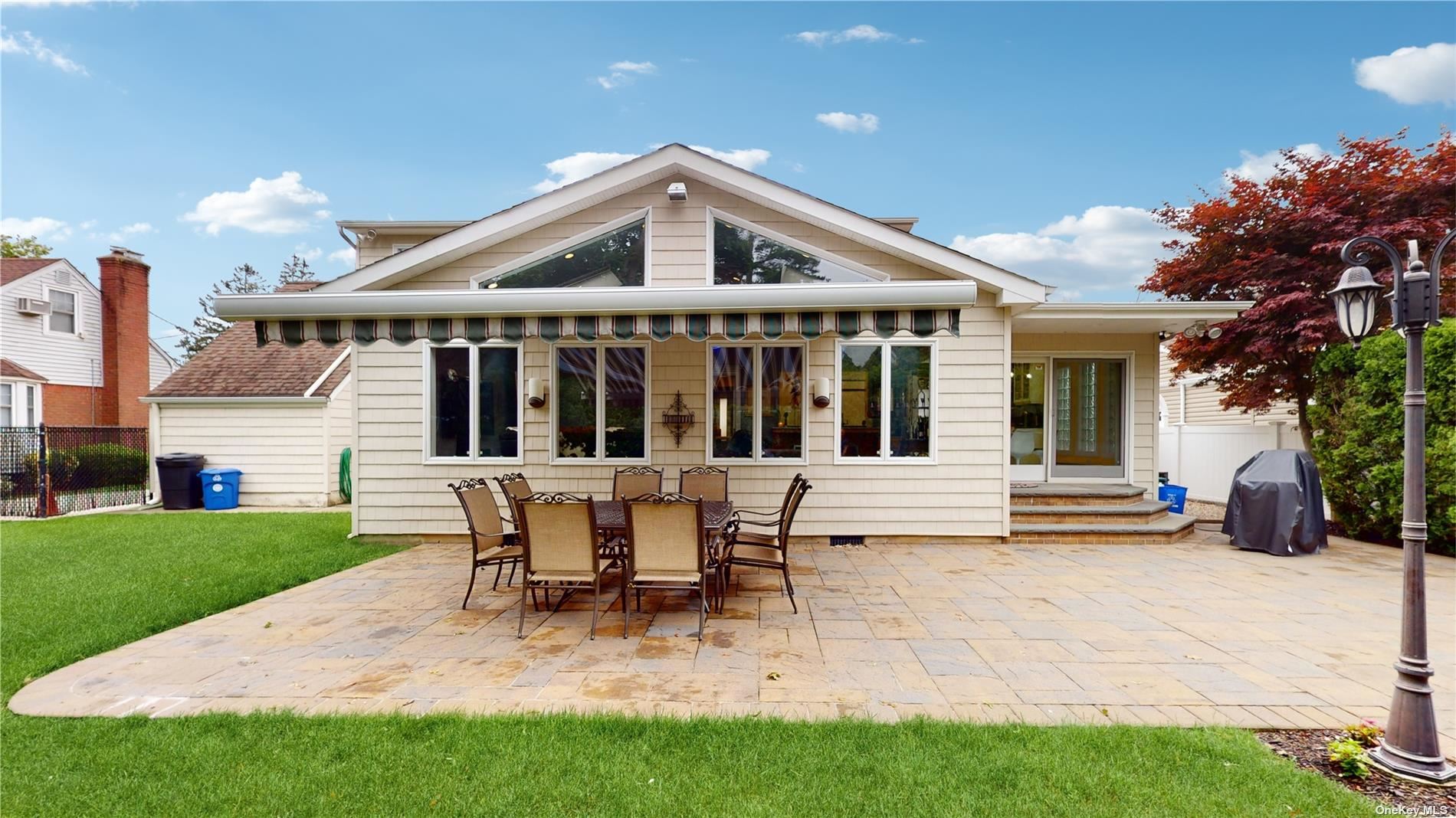 ;
;